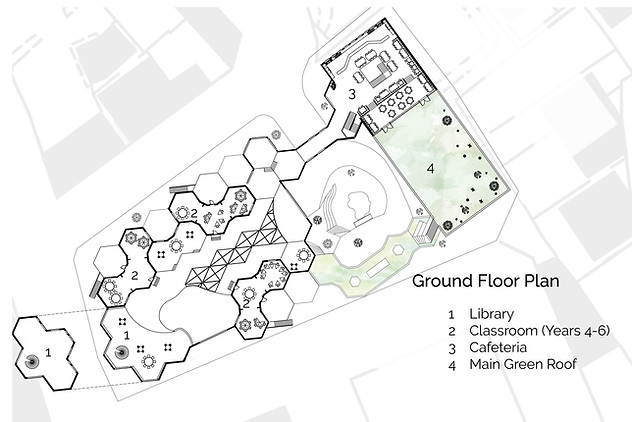



Preliminary sketches explore the integration of educational and social spaces, the incorporation of nature and greenery into the students everyday lives, as well as a diverse range of activities suitable for kindergarten and primary school students. They also explore the interactions an intergenerational learning center would provide and the context in which different activities could be carried out.

From analysing the area, the lack of non-traditional education combined with the multi-cultural community suggested a need for a more inclusive and innovate school. The school’s aim is to embrace the Montessori Principles through design, allowing the children complete freedom in a controlled environment, and to create an environment that embraces the students’ diverse backgrounds, encouraging connections and cross-cultural learning.



DESIGN AIMS
-
grow physically independent
-
satisfy needs and tendencies
-
self sufficient and self disciplined
-
peaceful, tranquil, harmonious, non-competitive and predictable
-
class should feel like a house not institution
-
“Life Garden” in direct communication with classroom
-
responsibility to care for plants teaches the child patience and “confident expectation”

Floorplans



Sections
Structure

Detail Section















